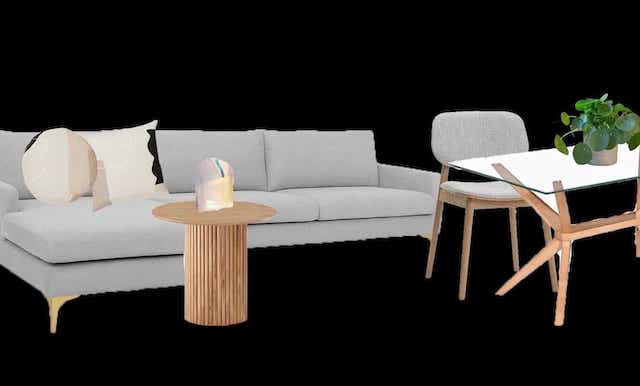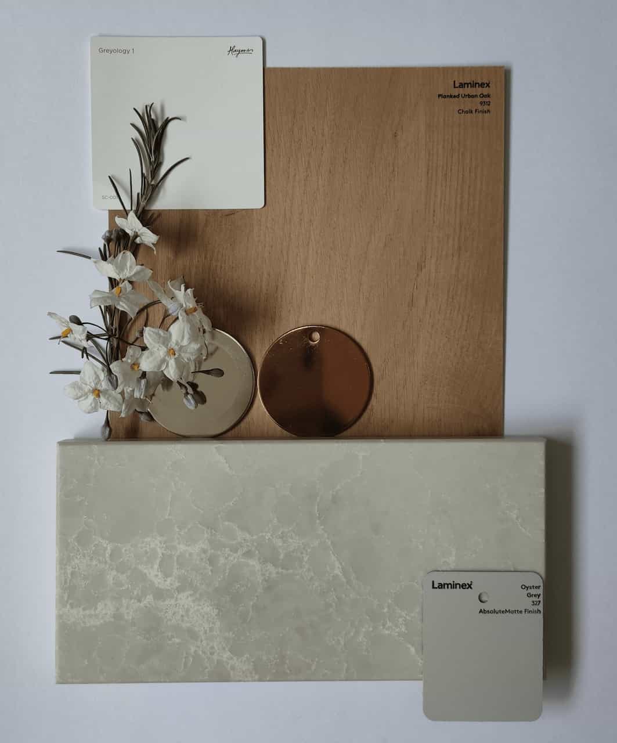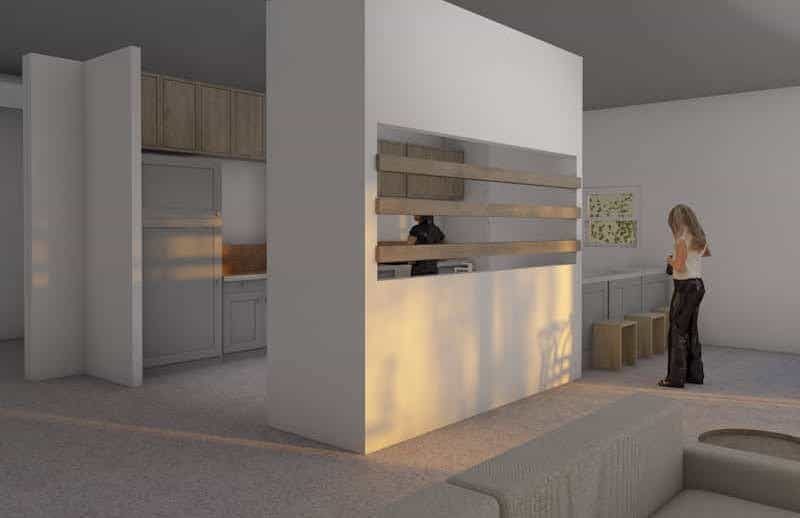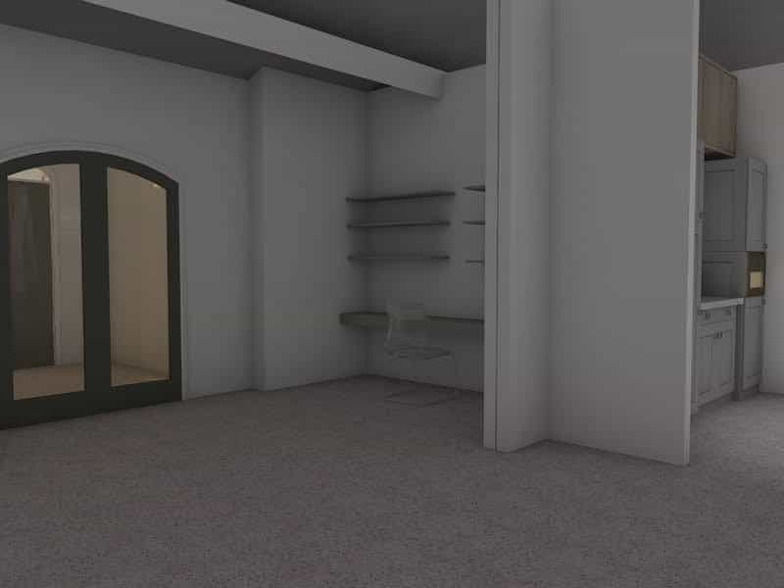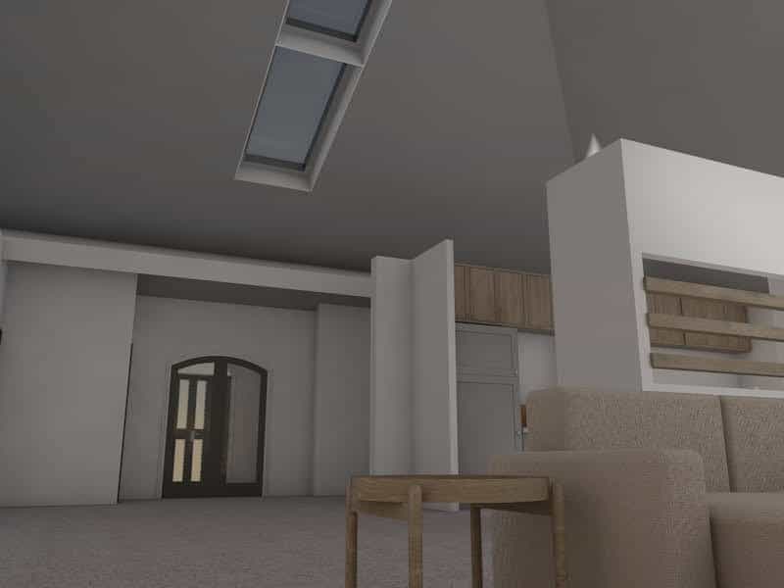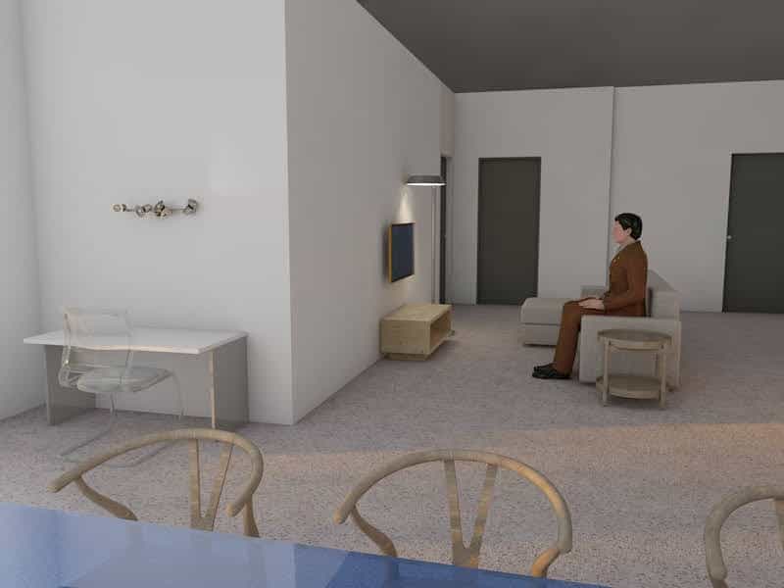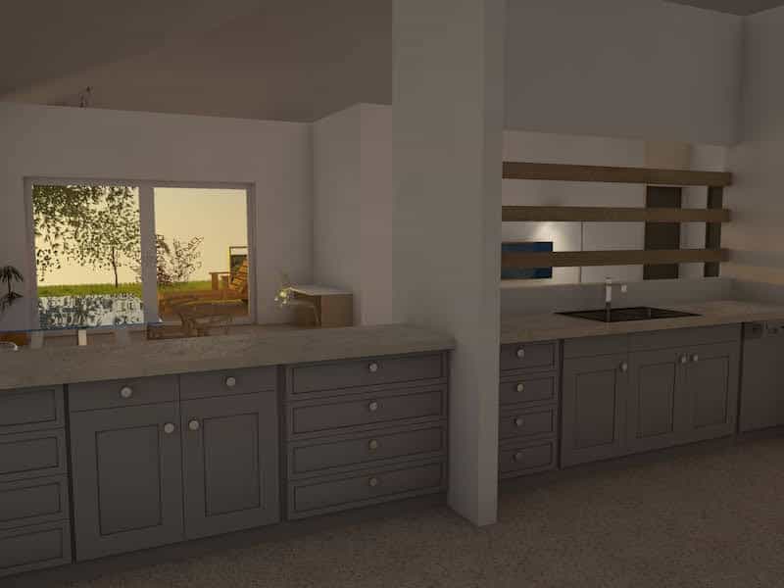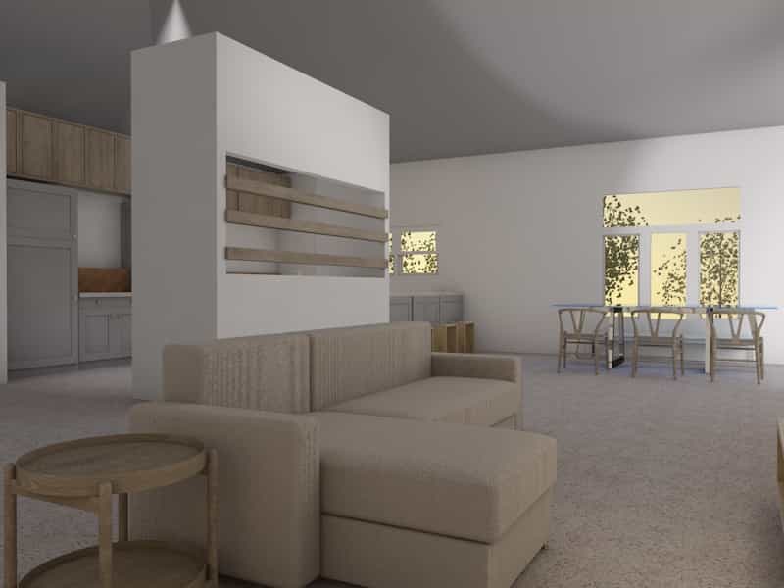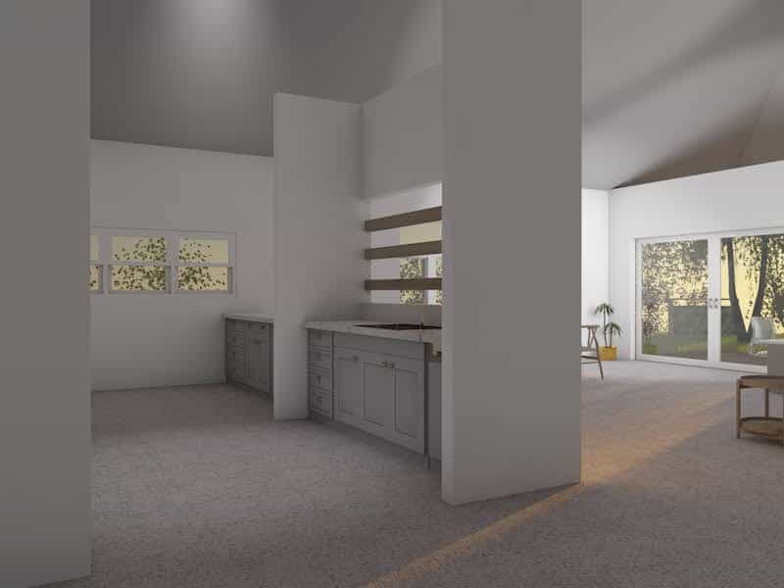Projects.
Client Bathroom Renovation
Late 2022
A freelance project modernising a bathroom to be more functional with a walk in shower, niches, and a floating vanity.
The rest of the home has nautical flourishes, so I added a rattan light shade and baskets to unify the theme throughout the house.
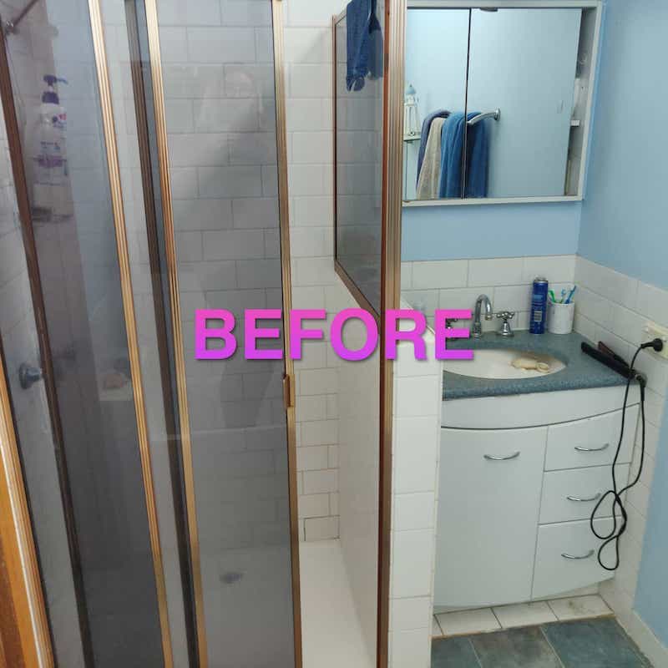
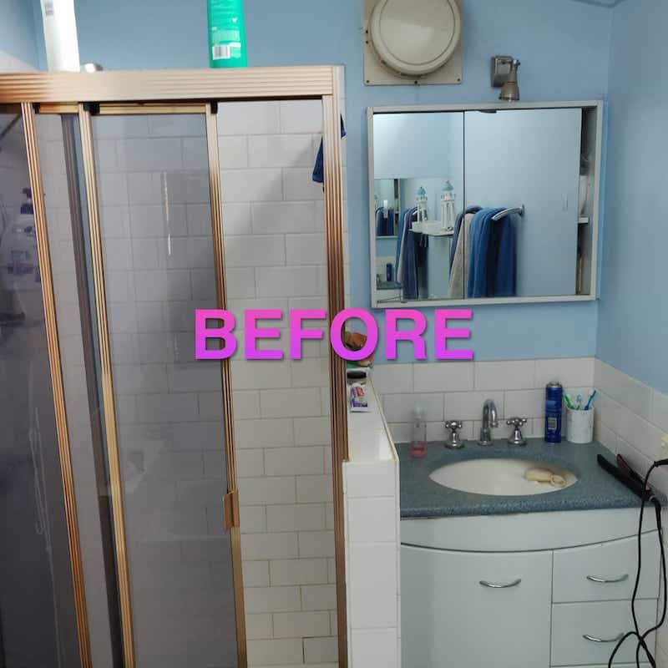
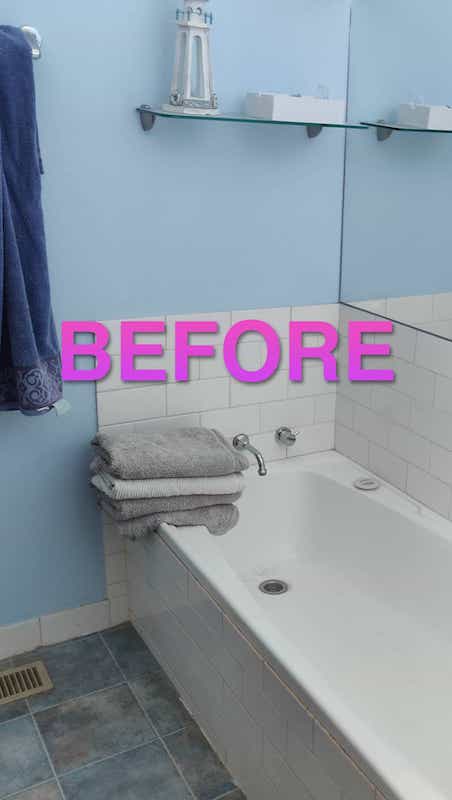
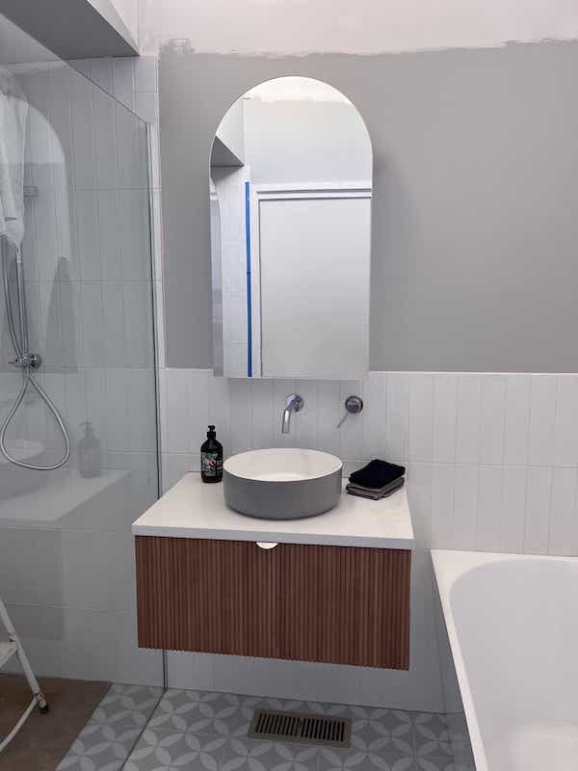

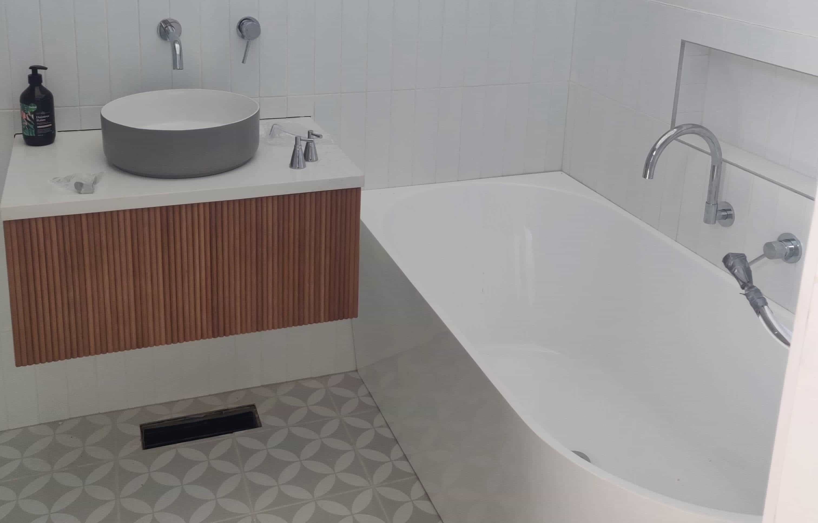
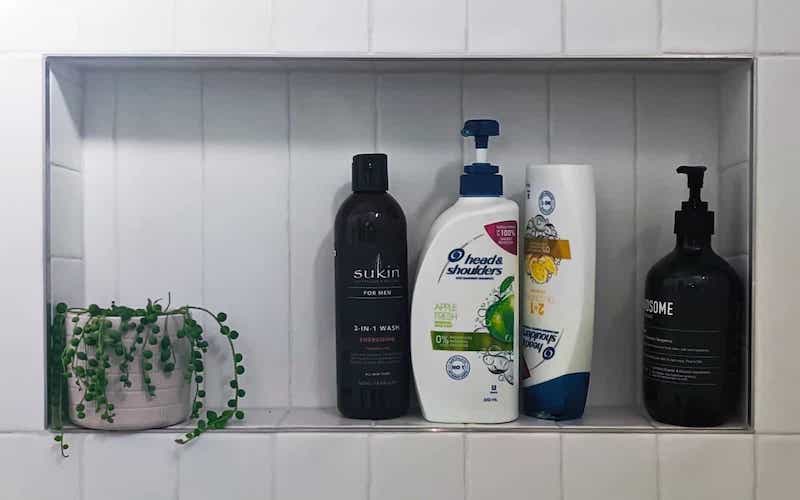
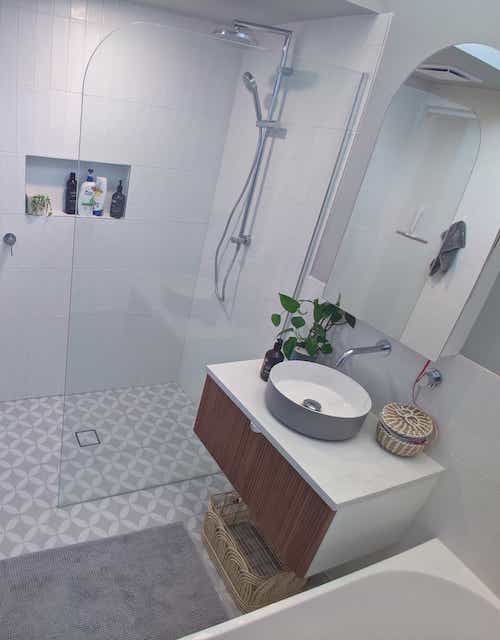
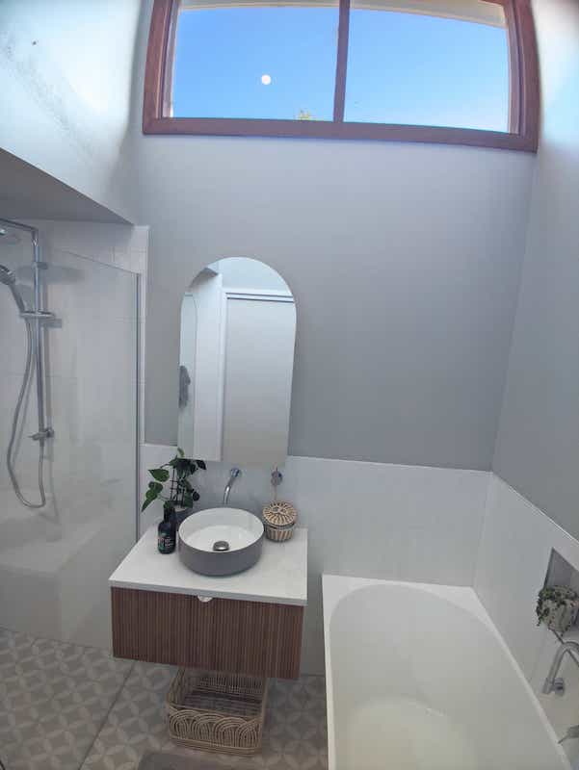
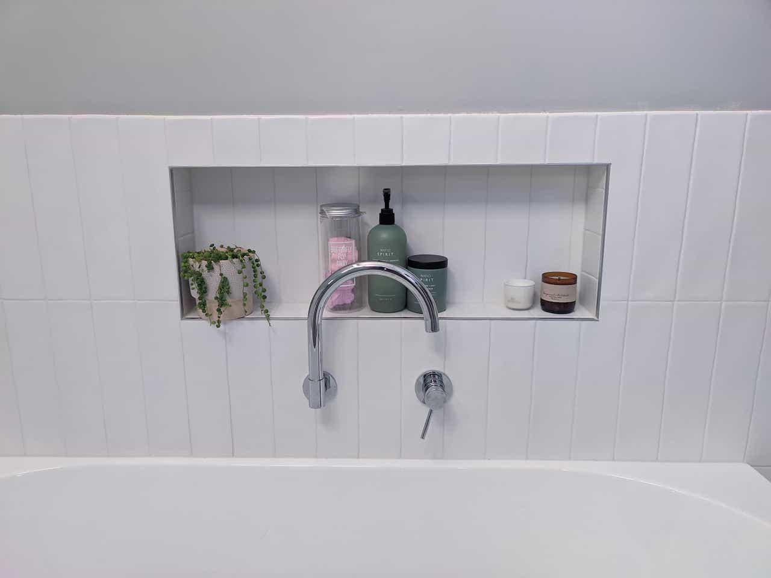


















Freelance Work
2023 - Ongoing
Drawing up designs for Progressive Bathrooms, allowing the customer and builders to conceptualise the final product.
Honing my CAD skills and creative thinking.




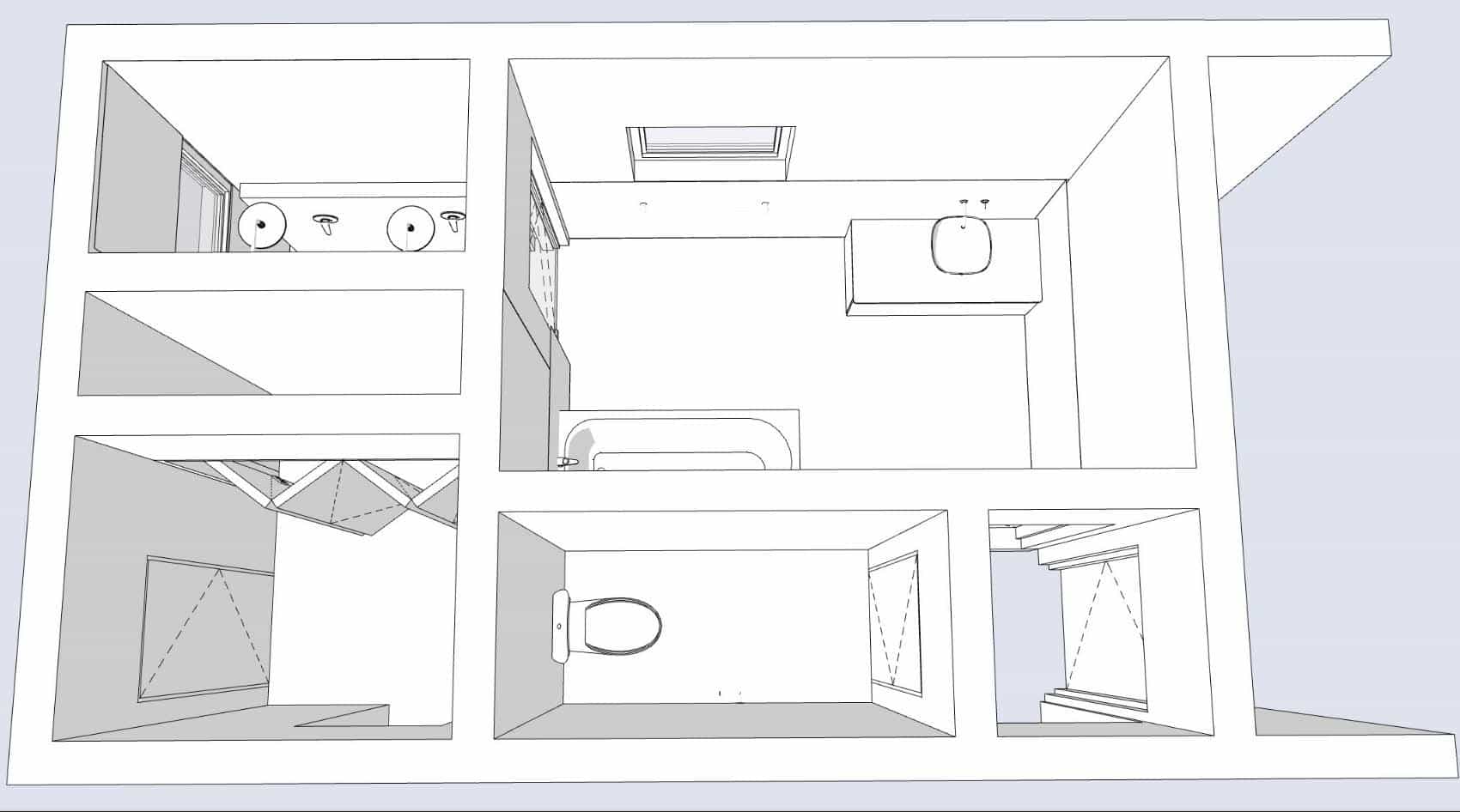


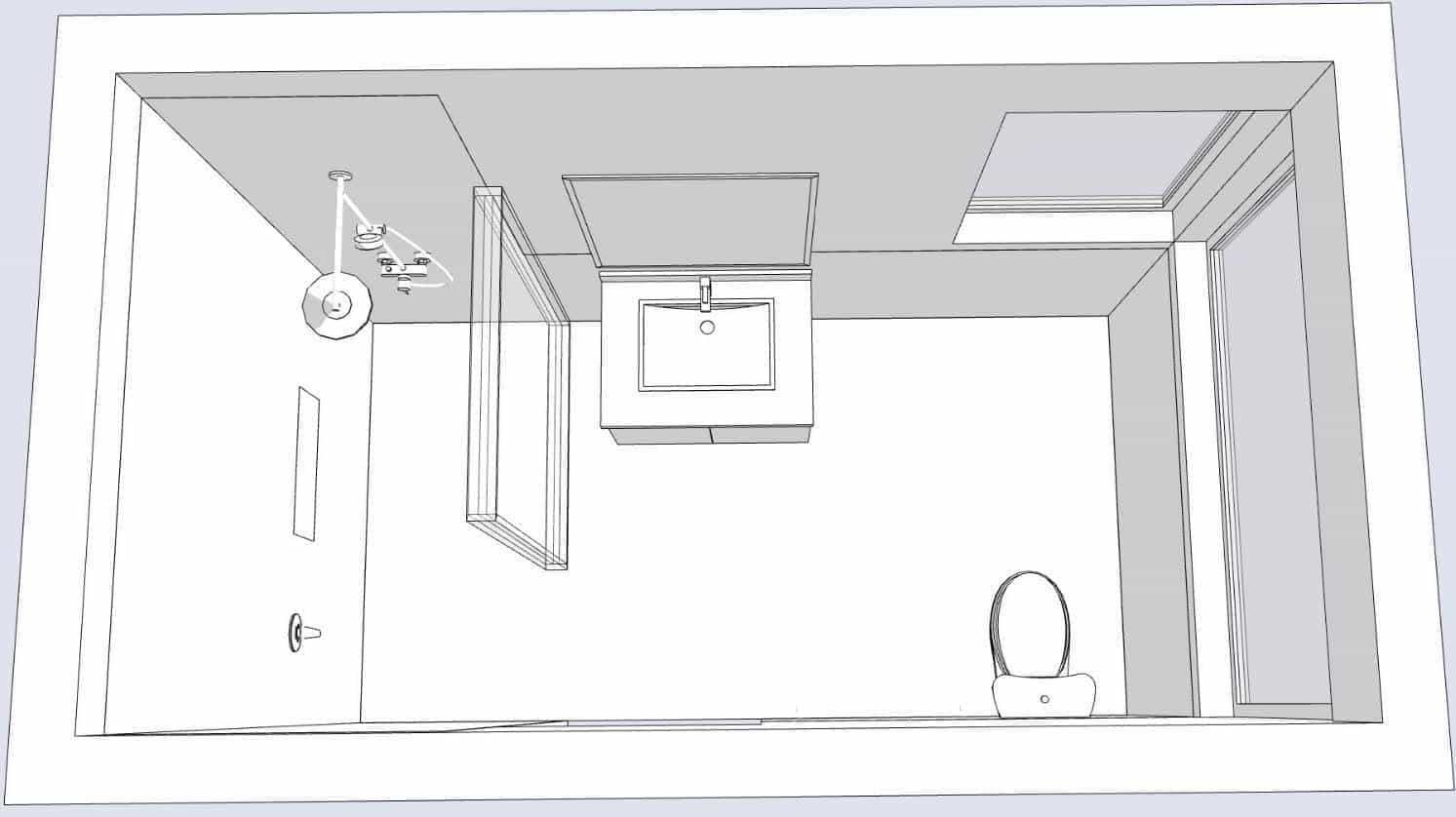

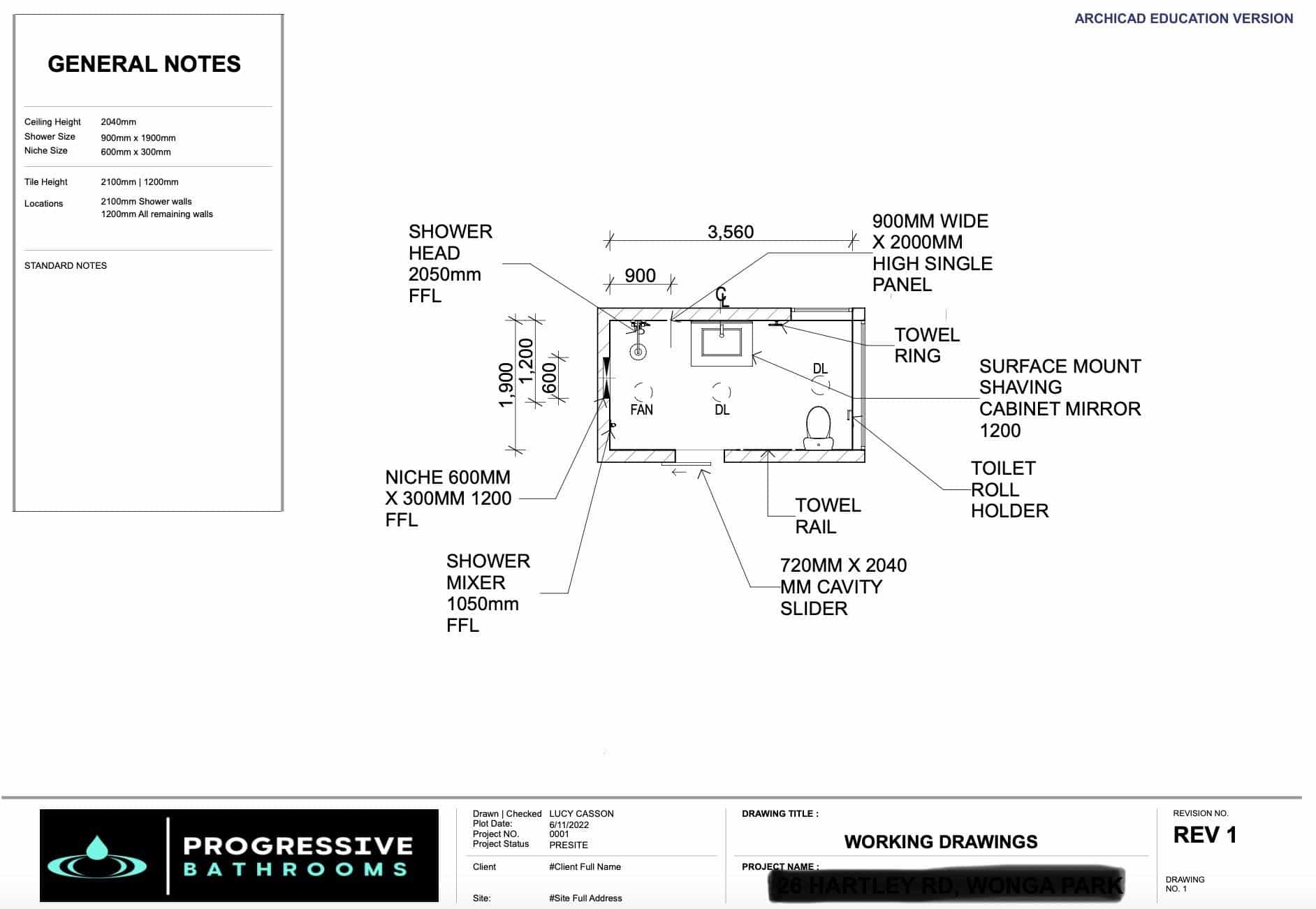
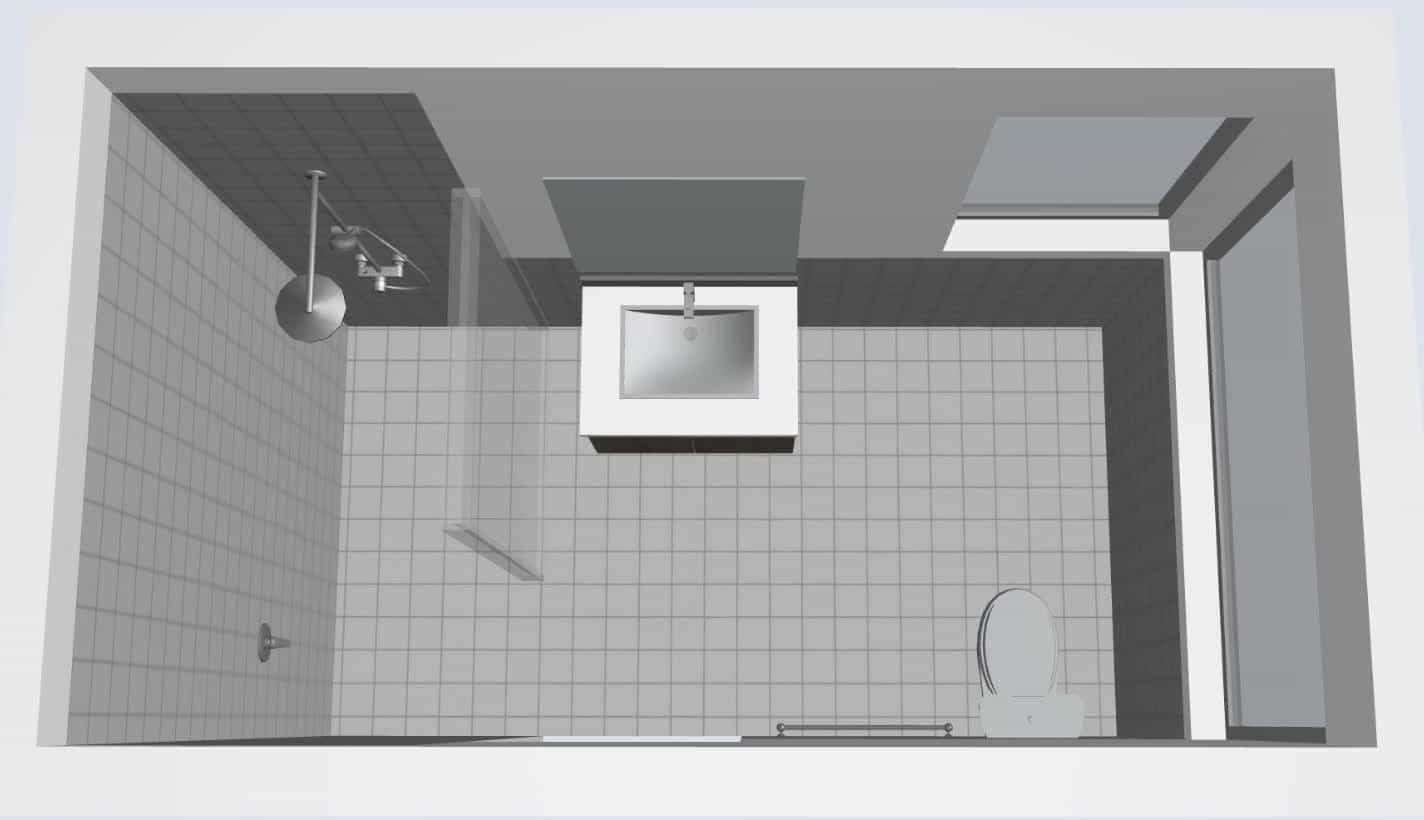











Concept House Redesign
Mid 2022
A self directed project creating a cohesive living space with pandemic living, personal styles, and functionality in mind.
Centered around natural light and how people exist within their homes.
Inspired by the Work From Home lifestyle, this project aims to make the most of the spaces we found ourselves spending unprecedented amounts of time in.
Tackling client specifications, colour preferences, and aesthetic attributes within the home.
I incorporated natural colours with accents of bronze to convey feelings of softness, homeliness, and functionality.
